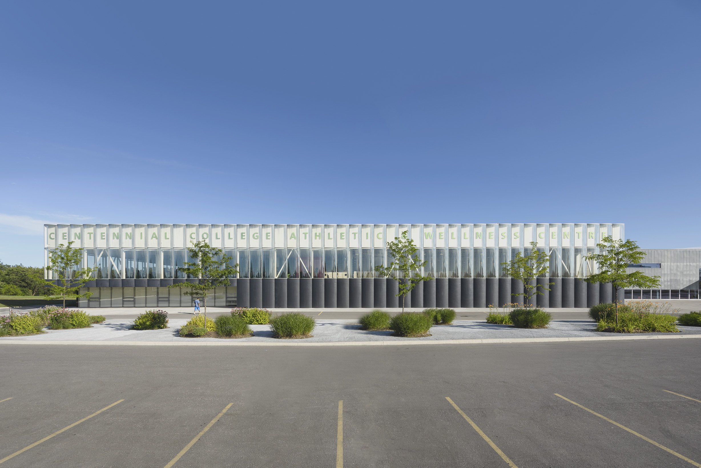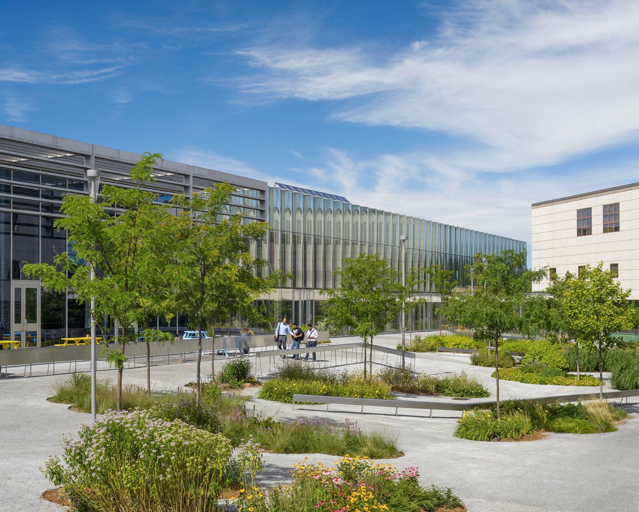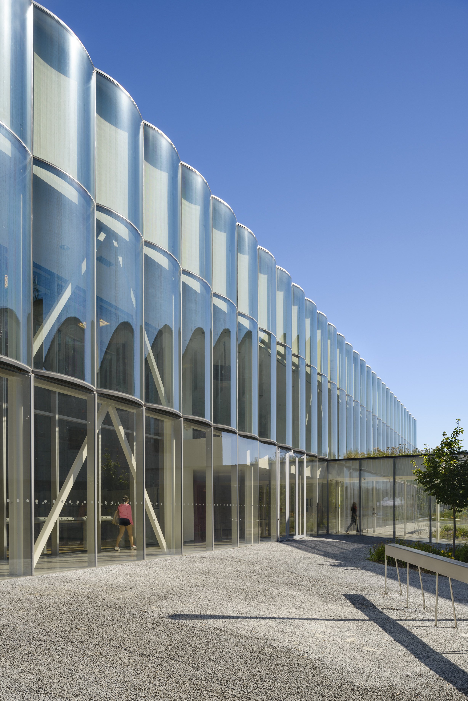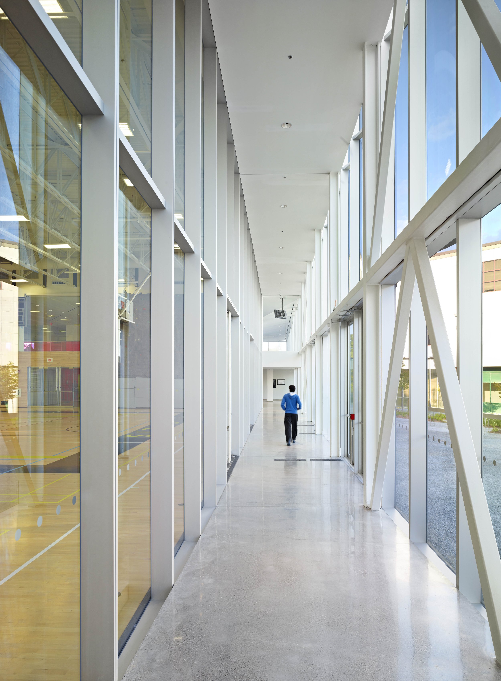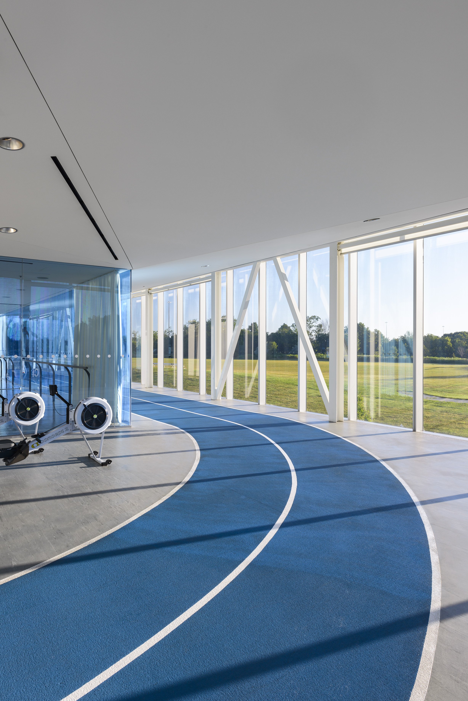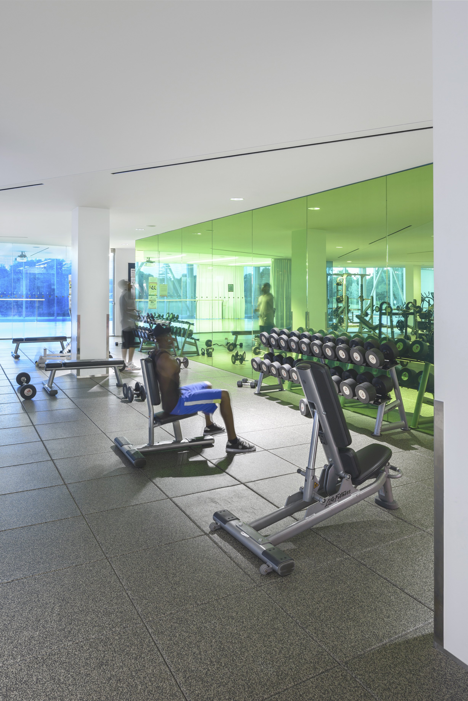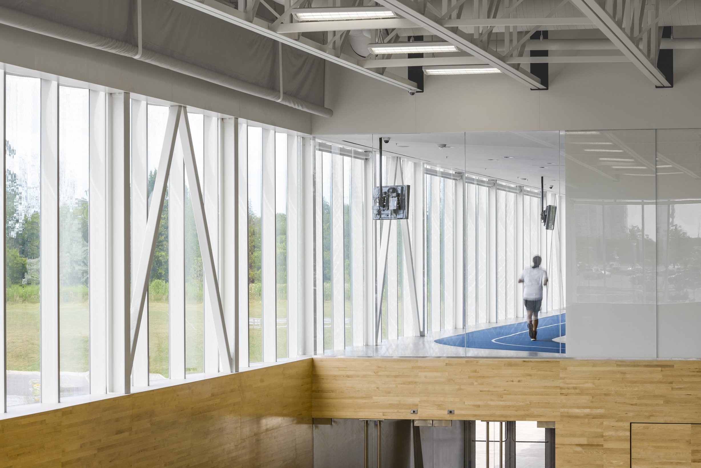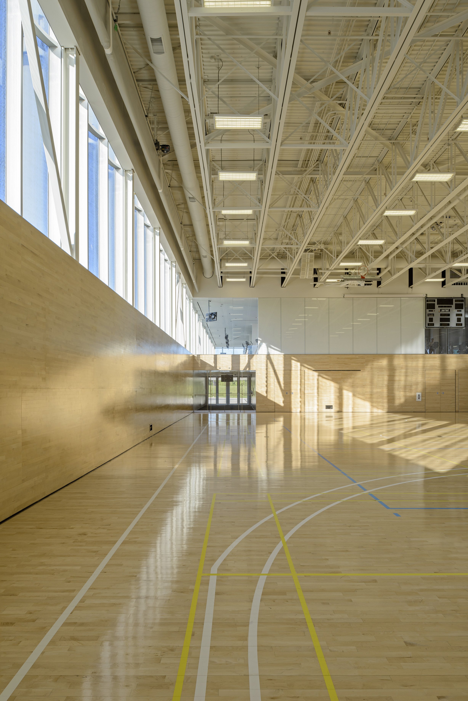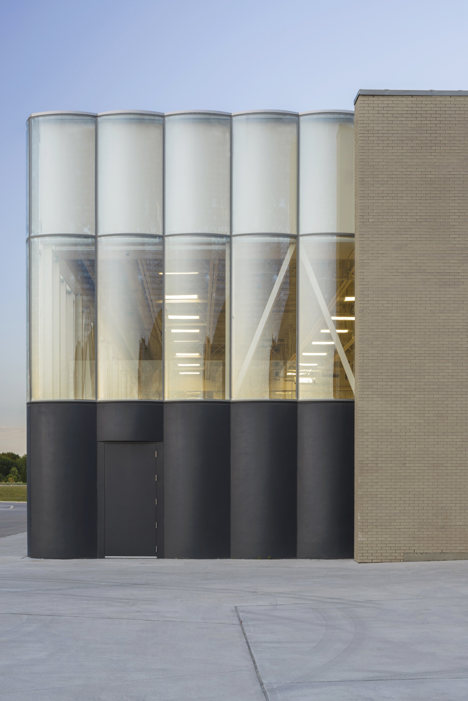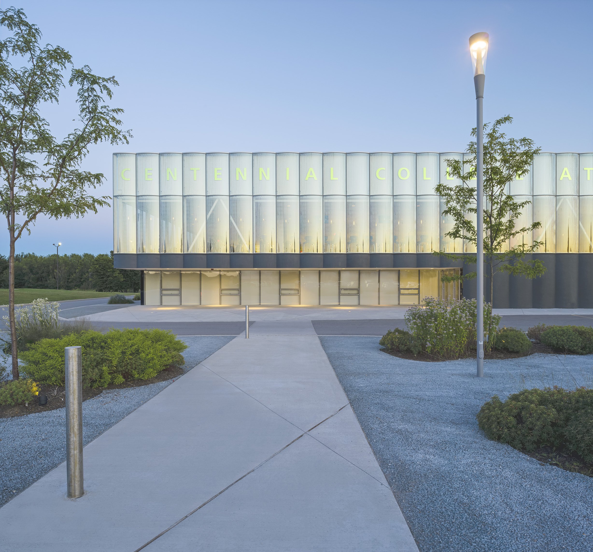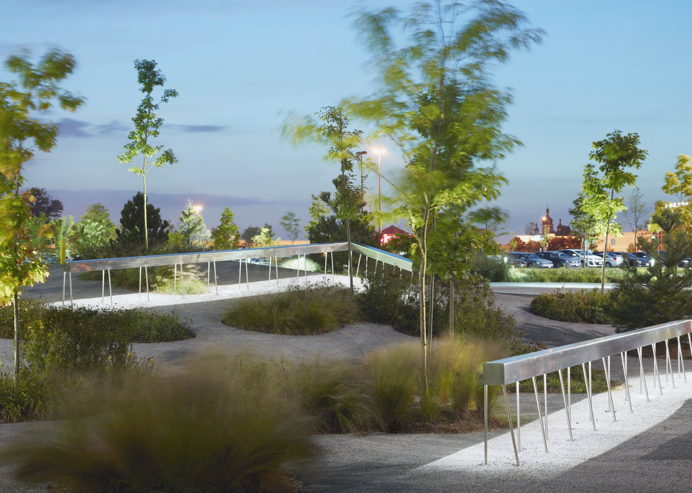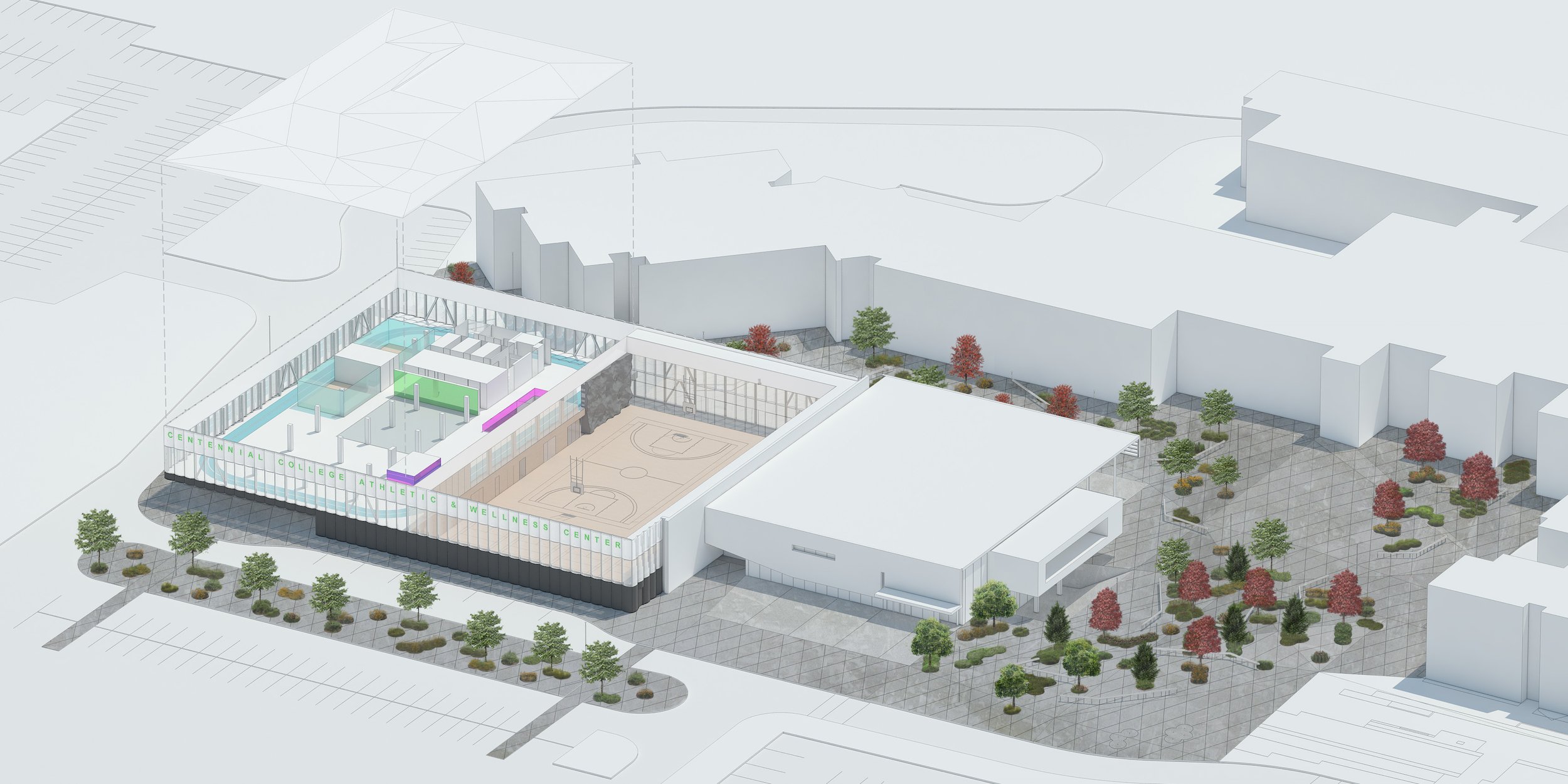Centennial College Athletic & Wellness Centre
The renovation and addition to this campus’ existing gym facility provides students, faculty, staff, and the public with renewed, accessible fitness and community amenities within a LEED Gold Certified sustainable built environment.
Read More
The form of the building skin takes cues from the strength, repetition and persistence of the Greek and Roman Gymnasia colonnades. This presents a physical embodiment of athletic activity through historical dialogue, physically wrapping both the existing and new structures.
Program includes three full-sized gyms that meet National Basketball Association standards, three squash courts, a climbing wall, and student association offices. An interior glazed mezzanine overlooks the gym and includes a fully equipped fitness centre, exercise studio, sports injury clinic and spa, wrapped by an 80-metre running track. The flexible nature of the design allows the facility to be used for receptions, including convocation ceremonies, concerts, and presentations.
The facility was designed with the students, for the students. The College had confidence the project would be carried out successfully due to the Student Association’s successful development of the award-winning Student Centre with Kongats Architects a decade earlier.
Project Stats
- Location: Toronto, ON
- Completion: 2012
- Client: Centennial College Student Association Inc. (CCSAI)
- Size: 56,000 sq. ft.
- Awards: 2017, LEED Gold Certification; 2014, Governor General’s Medal in Architecture; 2014, OAA Design Excellence Award
