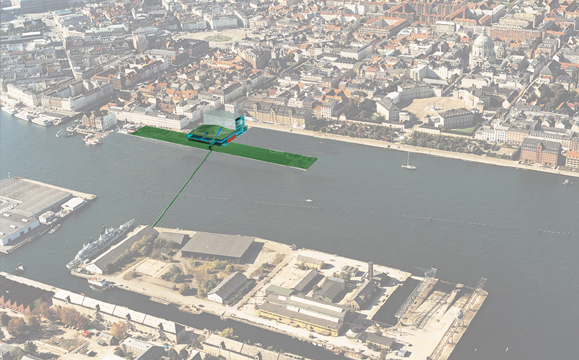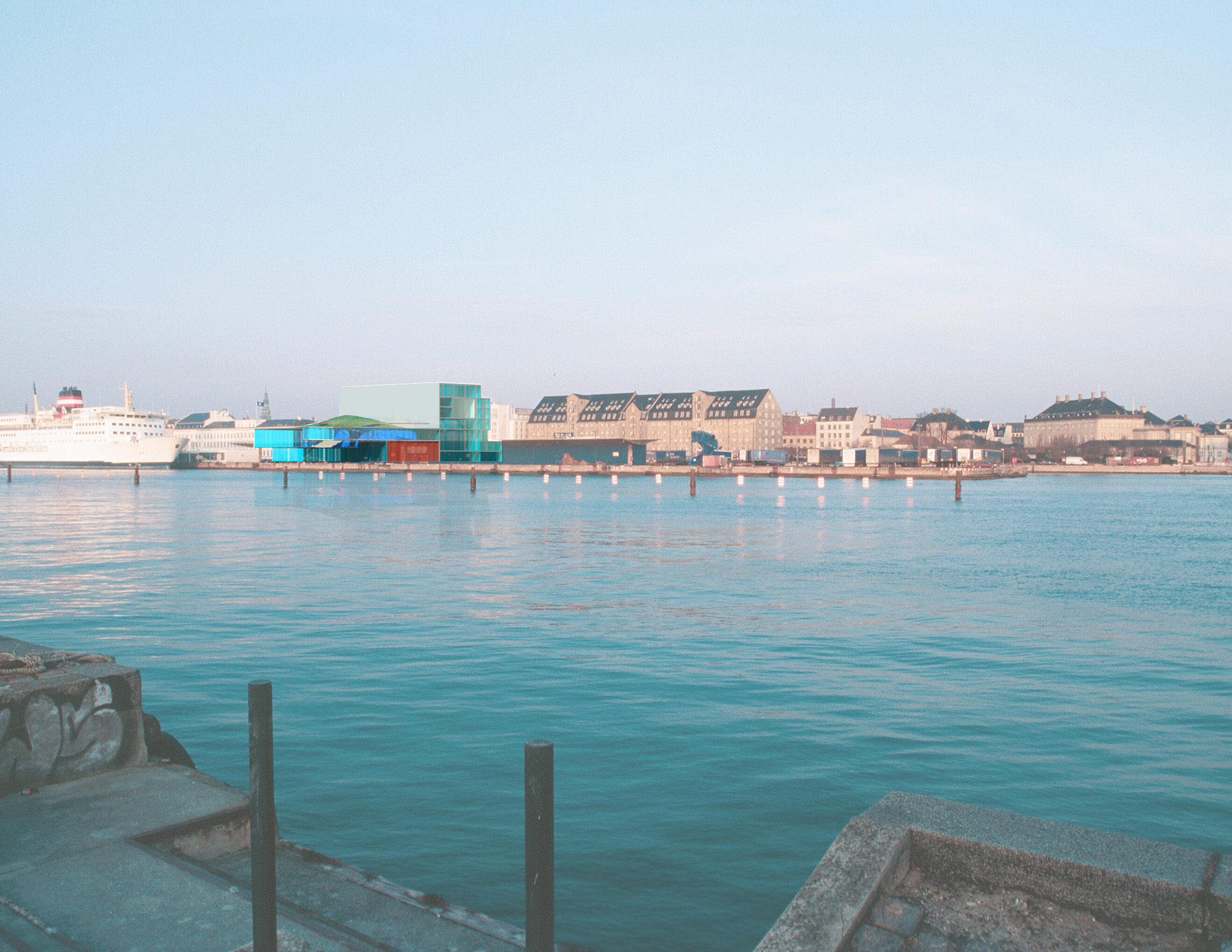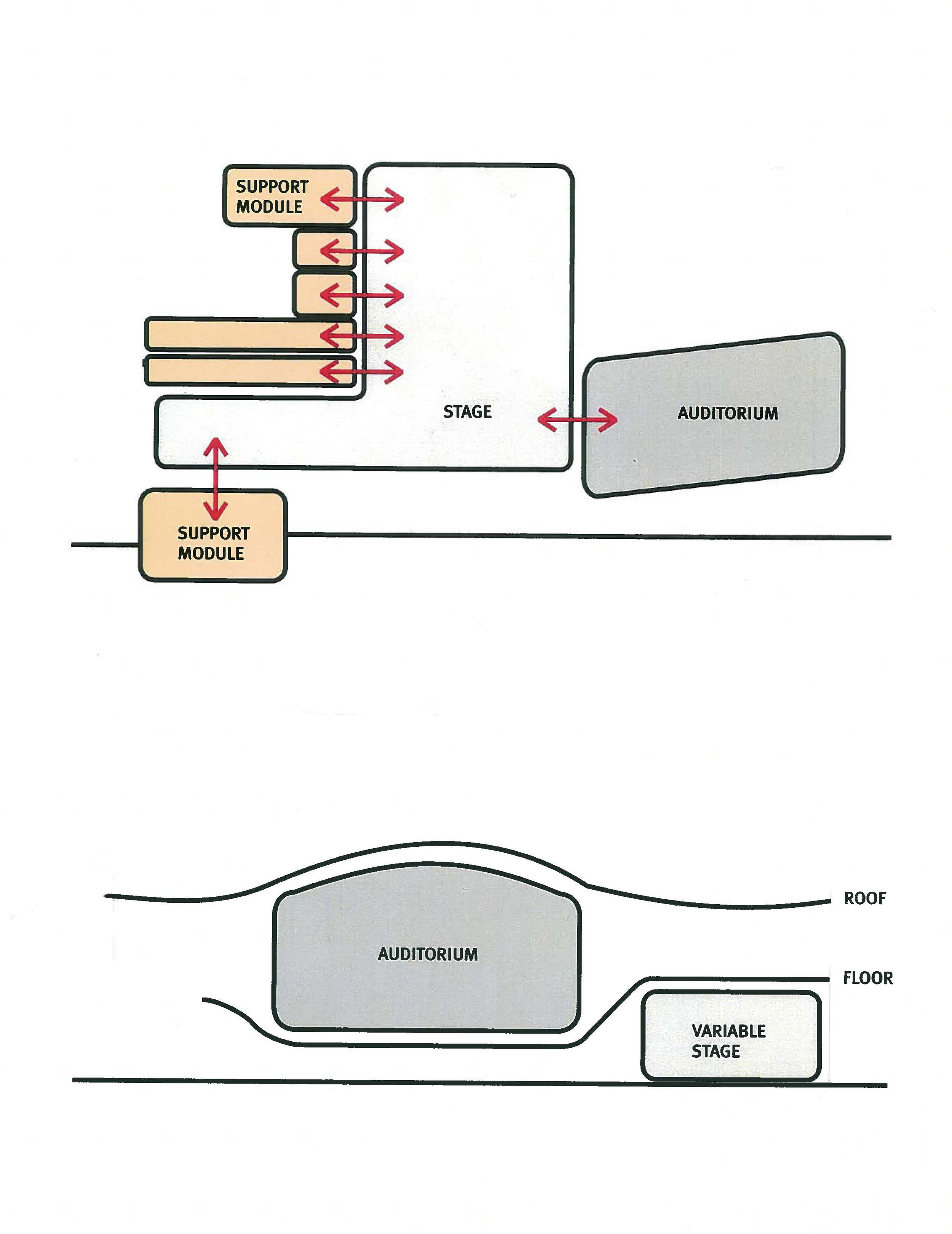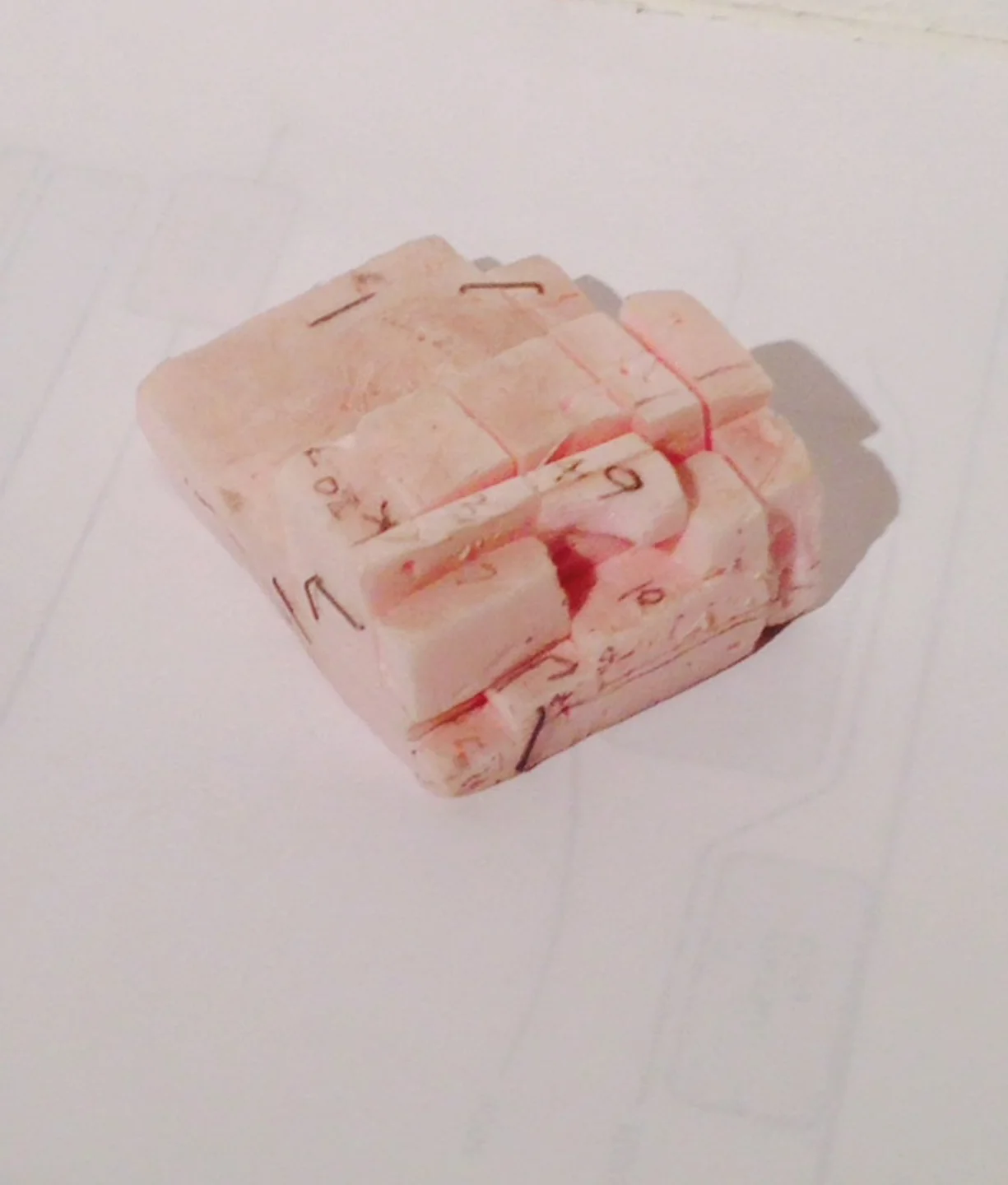Copenhagan Royal Theatre
The design for the Royal Theatre responds to the two fundamental mandates of the competition brief: to develop an open cultural institution and a pragmatic well-functioning venue for cultural events.
The proposed solution suspends the Auditorium in a colourful glass encasement, reversing the tradition of the theatre as a dark, monolithic structure. The building responds to the surrounding landscape of the quay, adopting an undulating, planted rooftop, lending form to the Auditorium below.
Read More
The pliability of the undulating roof structure allows for responsive acoustic refinements within the Auditorium. The separation of the Auditorium from its’ envelope also addresses acoustics as well as programmatic requirements while ensuring accessibility. Selected program elements include rehearsal halls, a side stage, and an orchestra pit which all connect with the exterior skin, creating an interactive relationship between patron and public. The transparency of the skin is comprised of varied clear, optical lead-free, and hued glass panels.
Interior lighting levels are successfully controlled by curtains composed of panels in varied scales and colours, paying homage to Copenhagen’s vivid polychromatic built fabric. The roofs' plantings are irrigated by mist, alluding to the sense of illusion inherent in theatrical performance.
Project Stats
- Location: Copenhagen, DK
- Completion: 2001 (Competition)
- Client: The Royal Copenhagen Theatre
- Size: 190,000 sq. ft.



