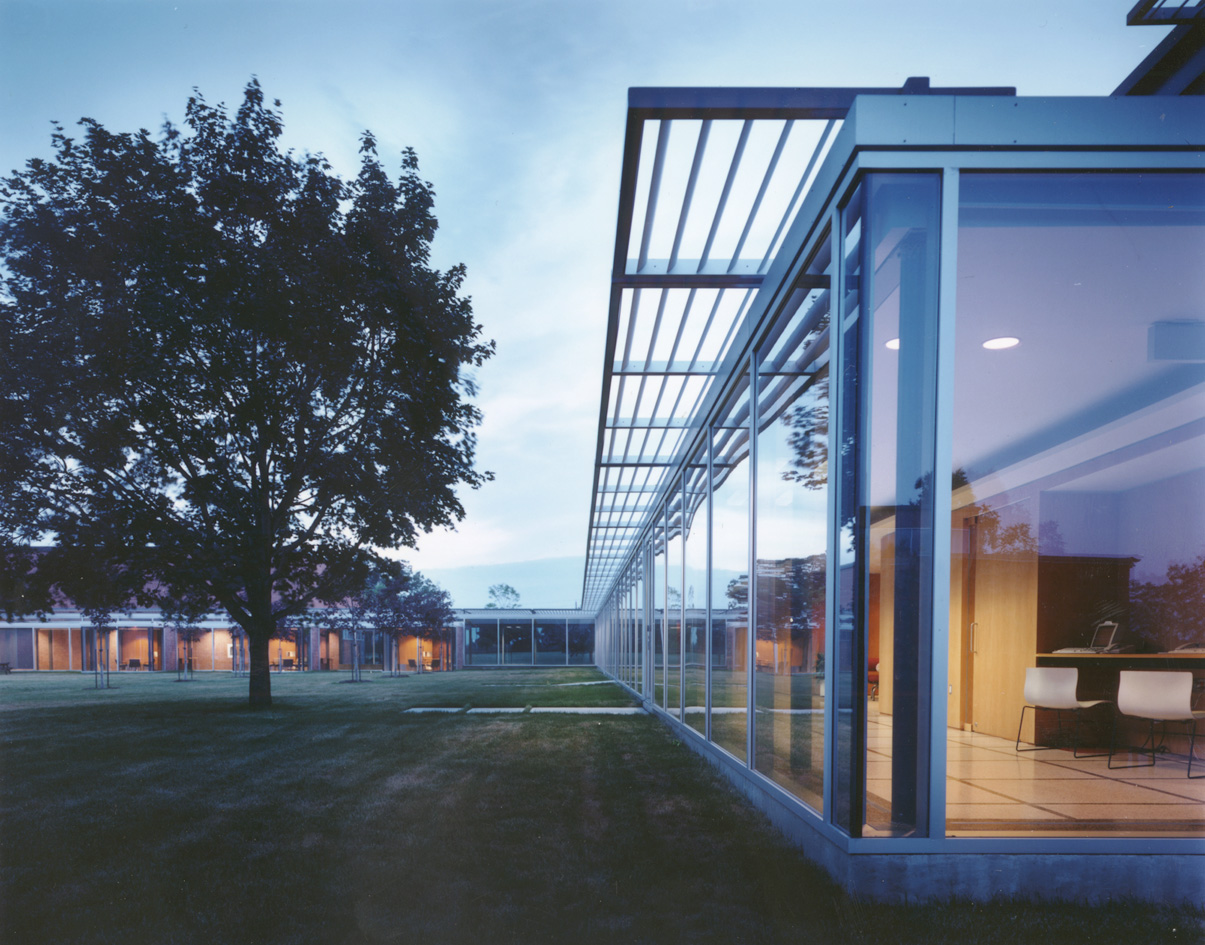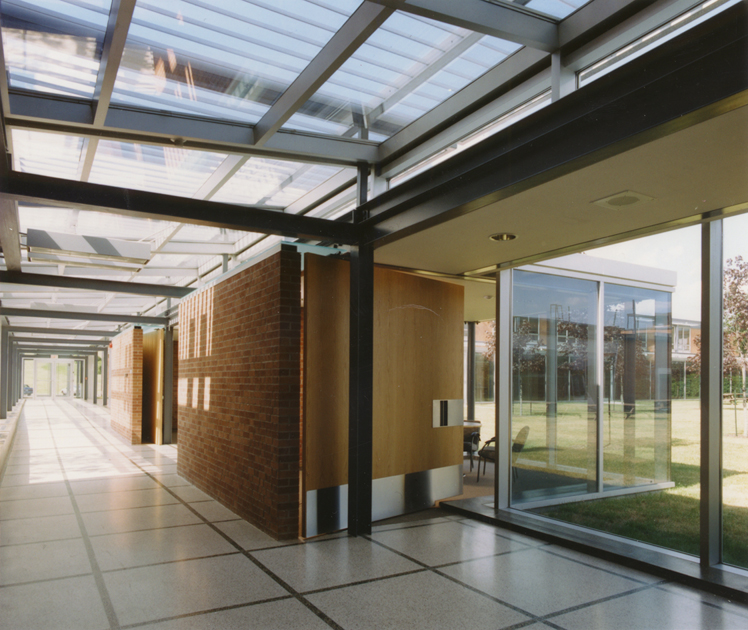Education & Rehabilitation Centre
This project involves the renovation and retrofit of the Worker’s Compensation Boards’ existing 350,000 sq. ft. Rehabilitation Centre and the construction of a new corporate Education & Training Centre. The appealing qualities of the existing architecture benefit the impact of the Education Centre program, which incorporates collaborative learning spaces and video conferencing, promoting a self-directed approach to studies.
Read More
The original building was designed by Page and Steele Architects, with Peter Dickinson as Design Partner. Upon its’ completion, the building was awarded a Massey Silver Medal for Design Excellence and was recognized internationally as the pre-eminent treatment centre for injured workers. Buildings of this vintage offer appealing qualities, including proximity of interior spaces to natural light, low level massing, connection to grade, attractively landscaped grounds, and clearly defined circulation.
The retention of these aforementioned qualities, along with the provision of new functional program areas have a very real beneficial impact on rehabilitation of patients and in the case of the Education Centre, the learning process. The Education Centre program incorporates video conferencing and an interactive teaching/learning structure to promote self-directed study.
“The north-south corridor boldly roofed in glass and shaded with a delicate steel and aluminum brise-soleil, is punctuated by three break-out rooms which project into the courtyard. Extensively glazed to the outdoors, these rooms offer to the corridor exposed brick wall surfaces and huge pivoting wood doors. The result is a satisfying play between solid and void unencumbered by extraneous detail(...)The steel structure establishes the orthogonal datum to which all other elements relate, articulating a clear distinction between the absolute and the contingent in a knowing evocation of Miesian modernism.” - Marco Polo, Canadian Architect, October 1997
Project Stats
- Location: Toronto, ON
- Completion: 1999
- Client: Workers' Compensation Board
- Size: 190,000 sq. ft.

