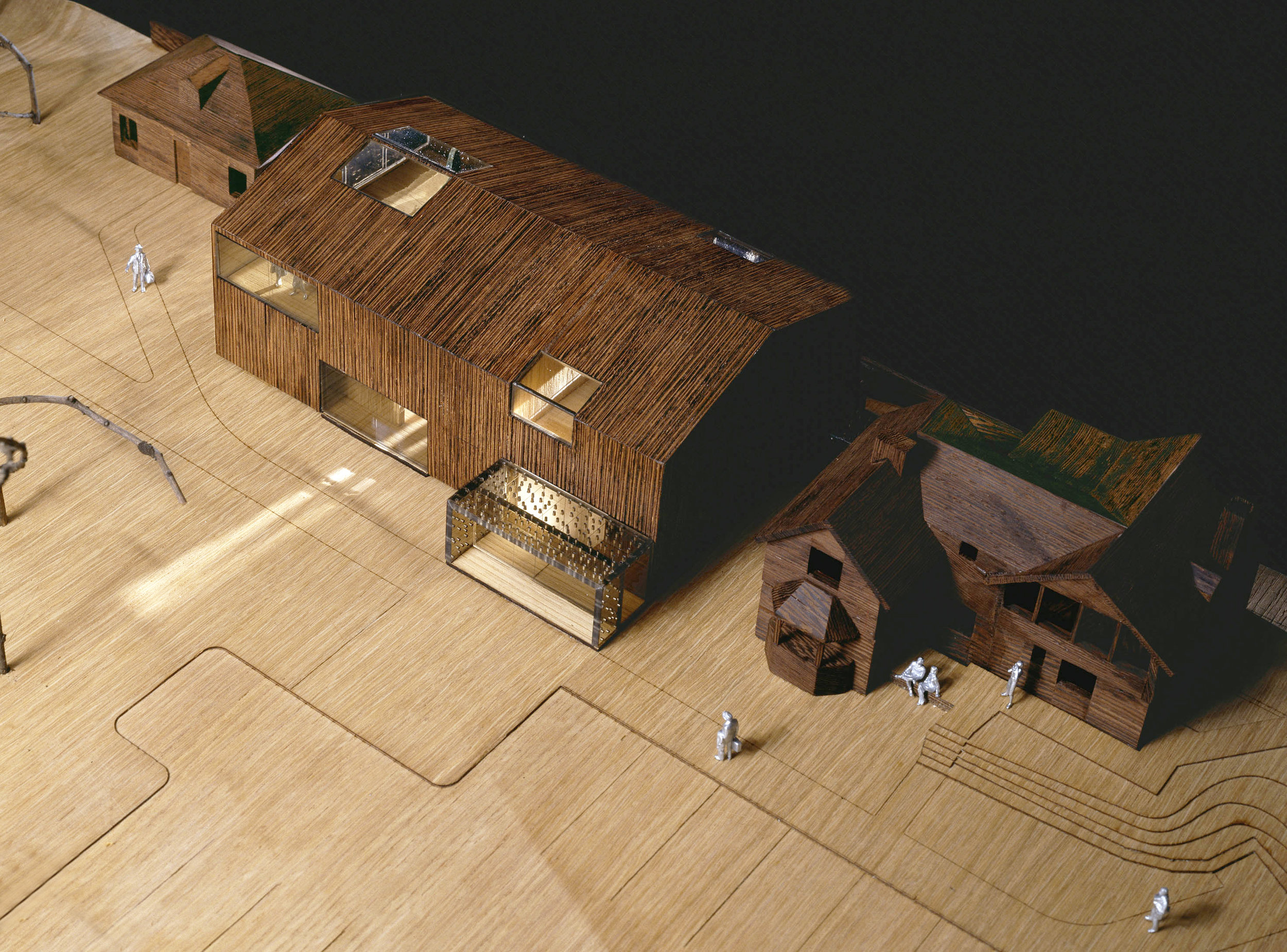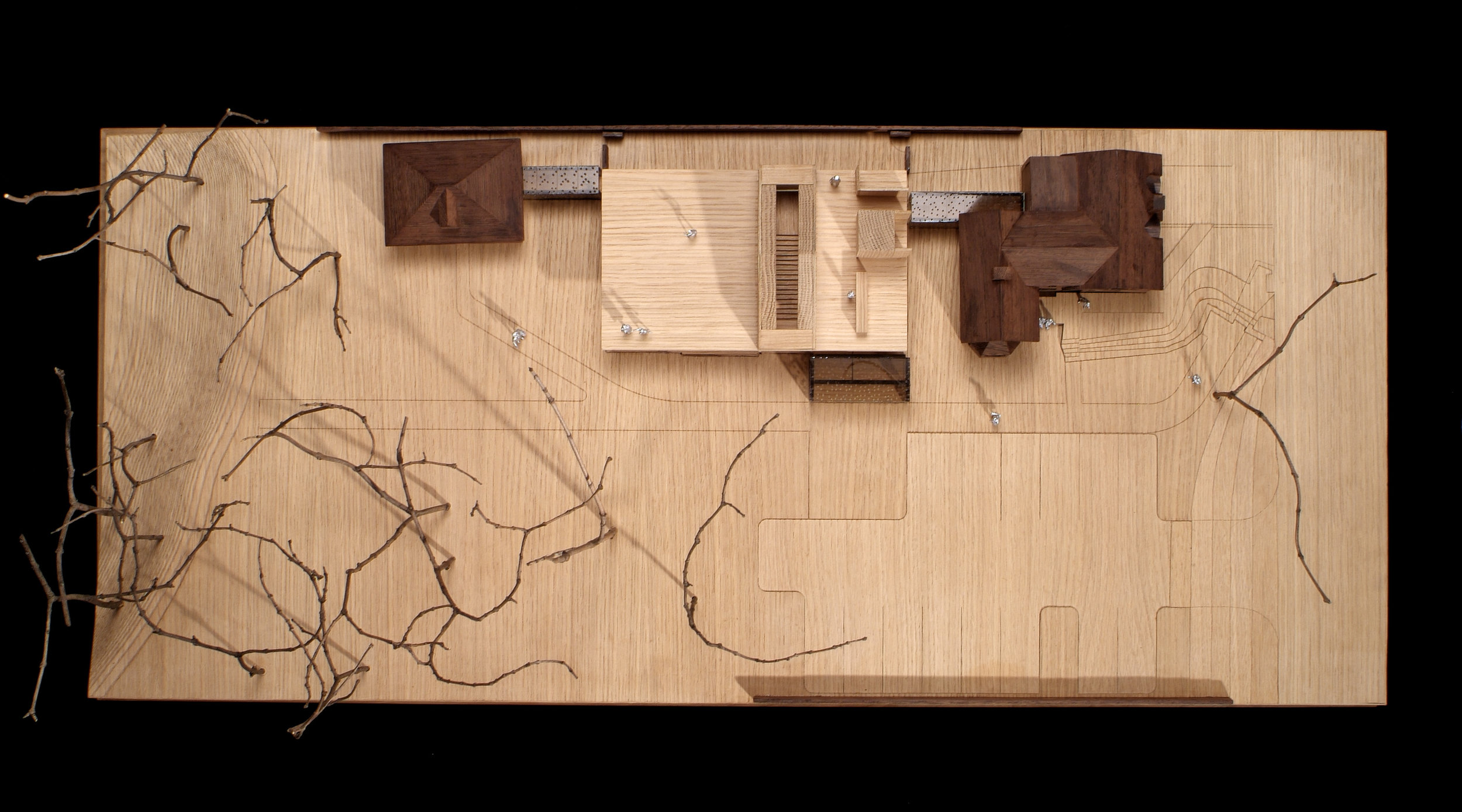Franklin Carmichael Arts Centre
The proposed renovation and addition at the FCAC will provide additional accessible studio and exhibit space to facilitate the growing number of programming options. Driving design decisions are three fundamental qualities that are key to a great studio space: access to natural light, volume, and durable surface materials.
Read More
This facility is administered by the Franklin Carmichael Art Group and supported by the City of Toronto who have caringly maintained the site’s existing 1932, two-storey cottage residence and landscape. The result is an inspiring setting for students, instructors, and visiting artists to take classes, participate in workshops, and attend art exhibitions in a facility unique in North West Toronto.
The existing residence and garden studio will remain, and a new two-storey building will include five additional studios and exhibit spaces. The design respects the existing structures and surrounding residential context by the use of materials and careful detailing.
Each studio space is characterized by a unique spatial configuration. Two upper level studios have views to the garden and ravine below with the ability to become one large event space. The lower level accommodates a ceramic studio and library. New outdoor accessible pathways will link the existing and new structures.
The Art Centre’s programmes are enjoyed by the community, from elementary school students to seniors.
Project Stats
- Location: Toronto, ON
- Completion: 2003 (On Hold)
- Client: City of Toronto
- Size: 50 Acres, Four Buildings

