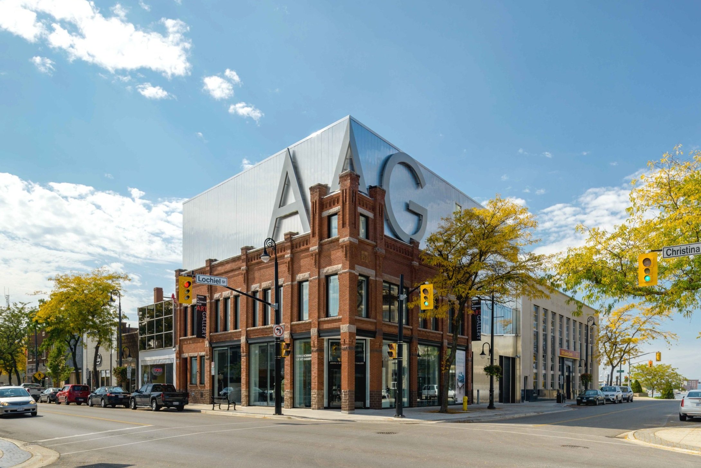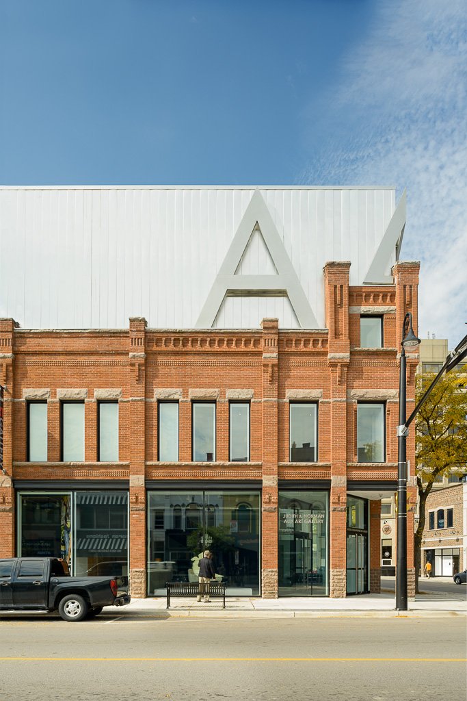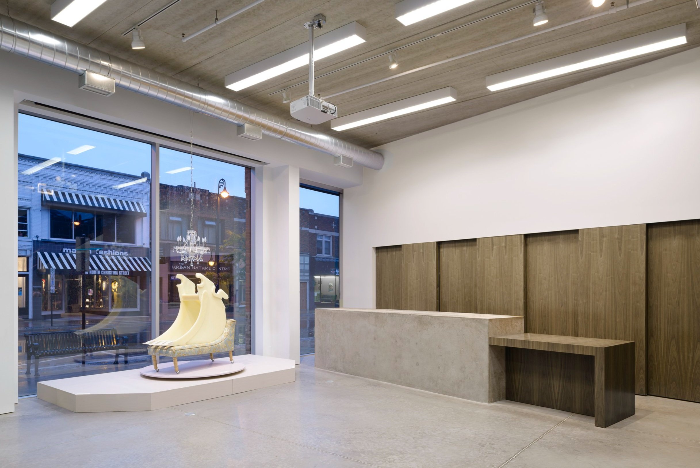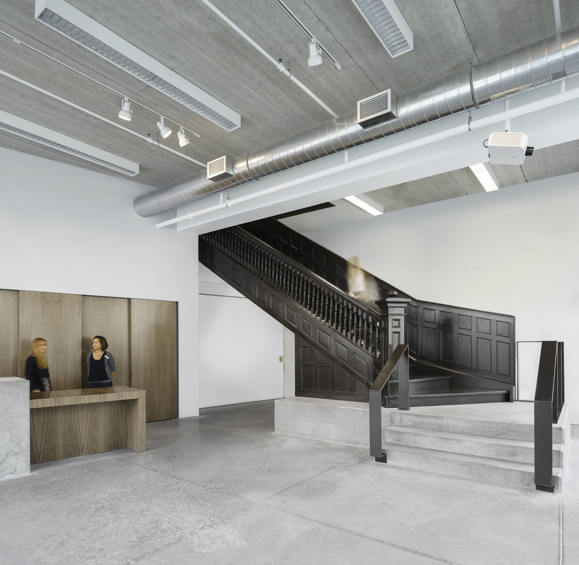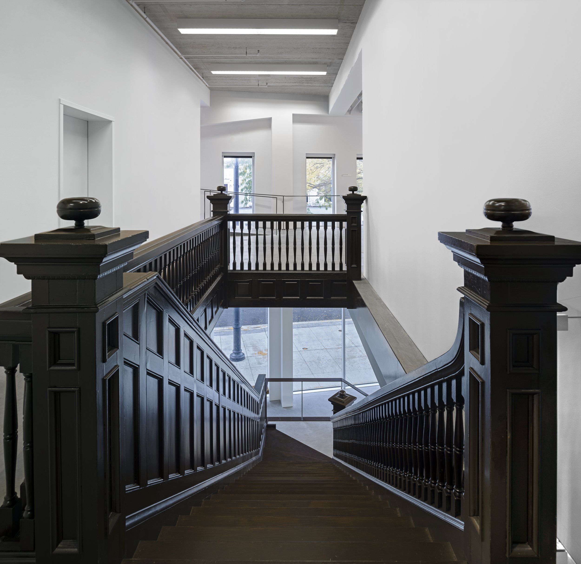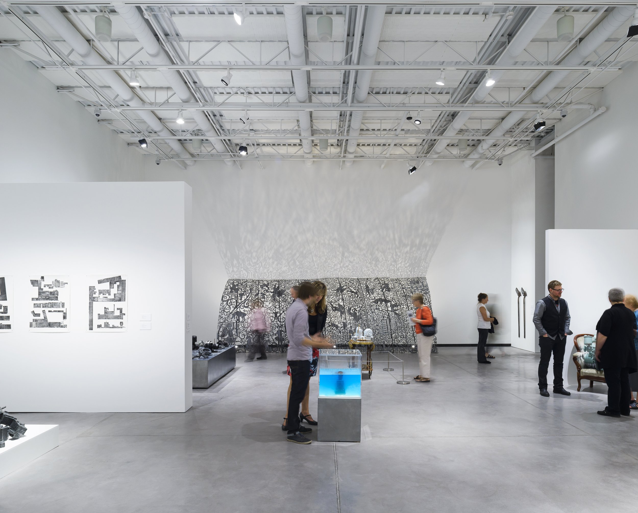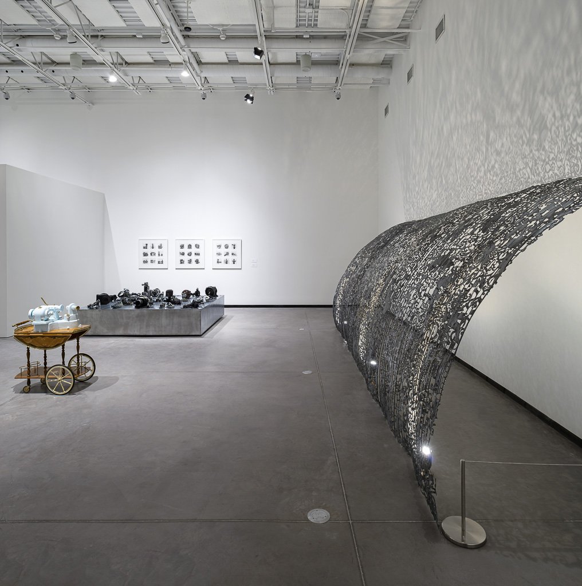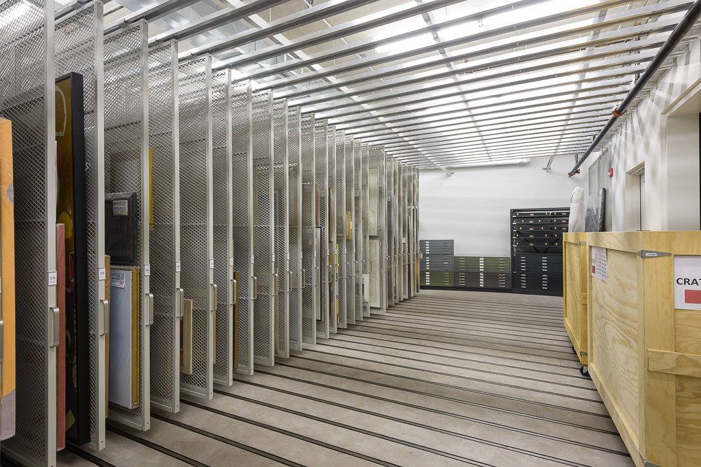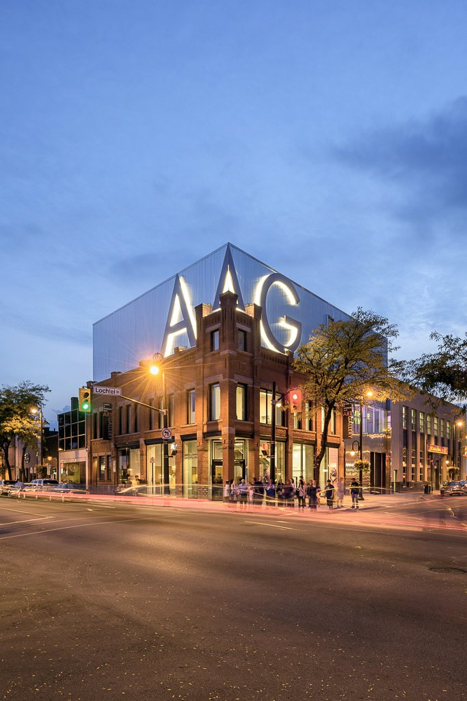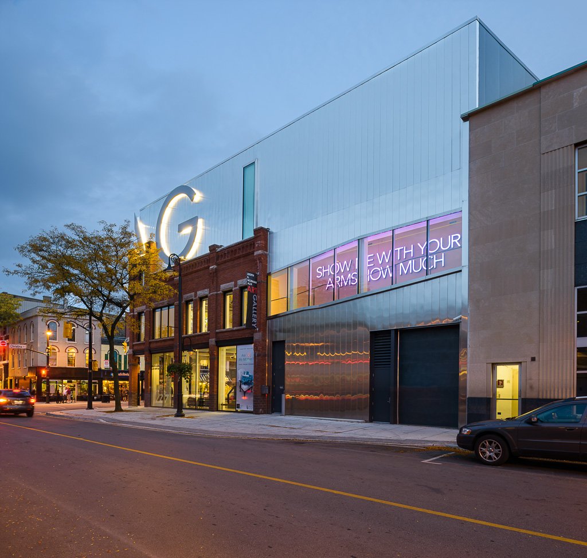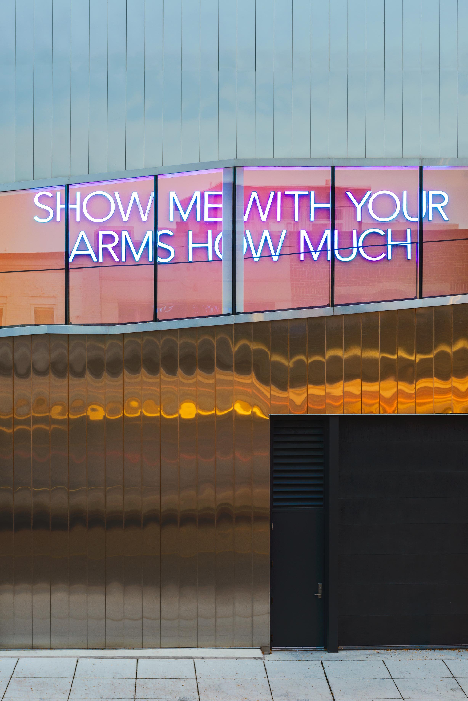Judith & Norman Alix Art Gallery
The JNAAG is the first facility of its’ kind in Sarnia and acts as a cultural hub for both the display and making of art, creating a broad experience for artists and patrons. Program areas are a combination of public and secure administrative spaces, prioritizing a welcoming, community-oriented environment.
Read More
In search of an identity separate from Canada’s Chemical Valley, Sarnia’s focus is on uplifting the growing desire and need for community arts and cultural programming.
This facility’s development reinforces Jane Jacobs’ theory that; “Old ideas can sometimes use new buildings. New ideas must use old buildings.” By stitching together one of the City’s most significant heritage structures, the Thom Building, with the elegant CIBC building, the Gallery creates a full block development at the intersection of the City’s two principal commercial streets. The prominent site sends a positive message to the community on the importance of Arts and Culture while renewing and strengthening the town’s core.
The public entrance level of the Gallery is a multifunctional space with floor to ceiling glazing that obscures the boundary between interior and exterior. The refurbished core central stair acts as a point of spatial organization, creating a delineation between public and private spaces, which enables curators and staff to freely go about their tasks without compromising the security of incoming exhibits or the permanent collection.
Program includes flexible exhibition spaces, a collection development workroom, a research library, community art studios and a smart lecture theatre, all utilized by the public through a variety of art education programs and lectures.
Time and budget constraints were met by making use of the exposed structure in combination with standardized ‘off-the-shelf’ materials. Through careful editing, attention to detail and placement, these industrial components took on a new life as the contemporary counterpoint to the buildings’ historic structure.
Project Stats
- Location: Sarnia, ON
- Completion: 2012
- Client: County of Lambton
- Size: 21,000 sq. ft.
- Awards: 2015, OAA Architectural Excellence, Award of Merit
