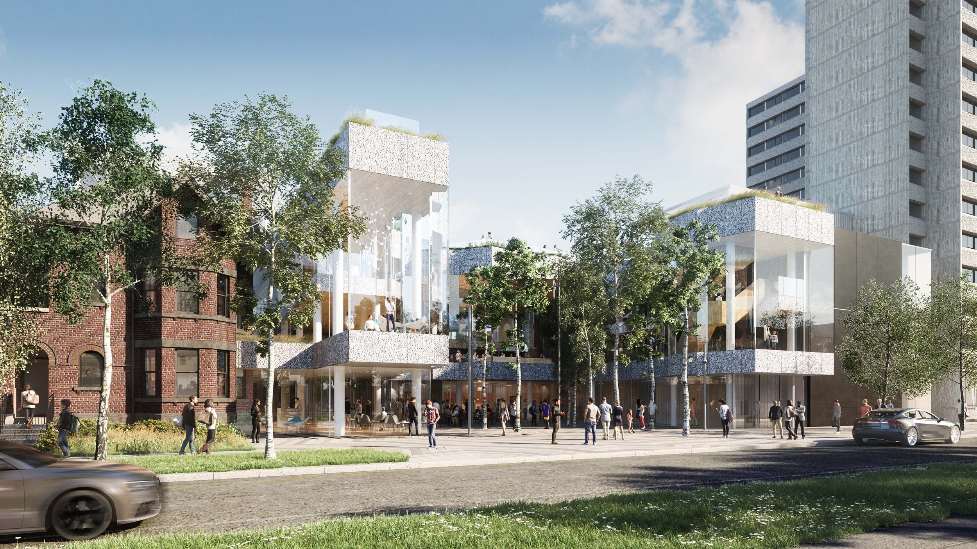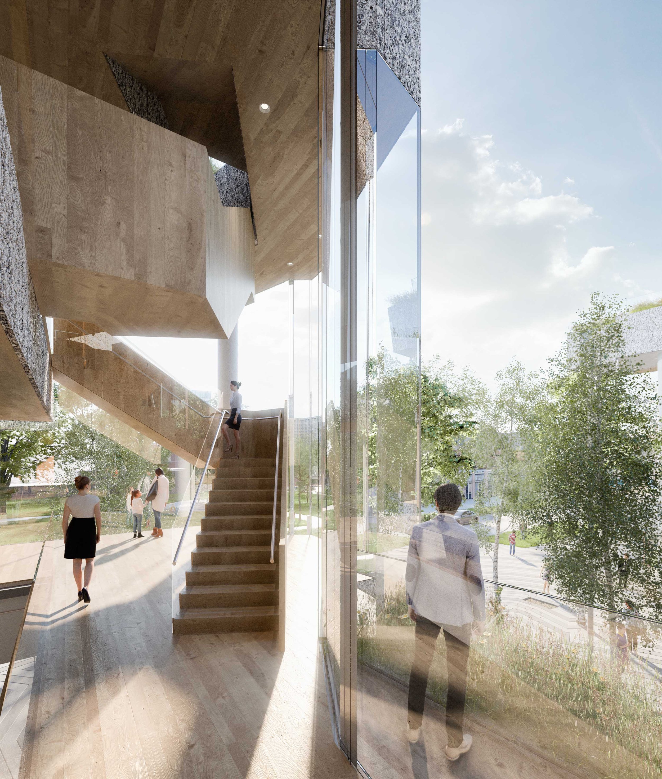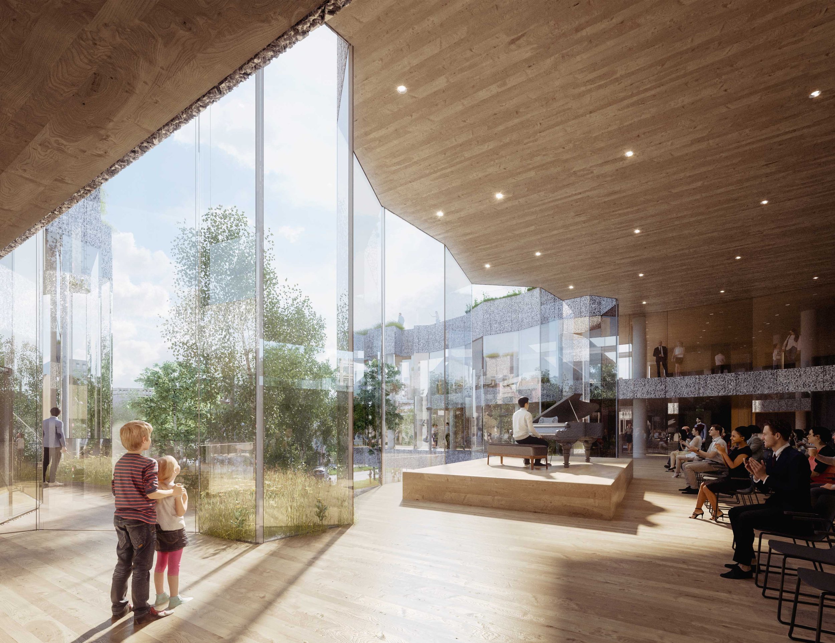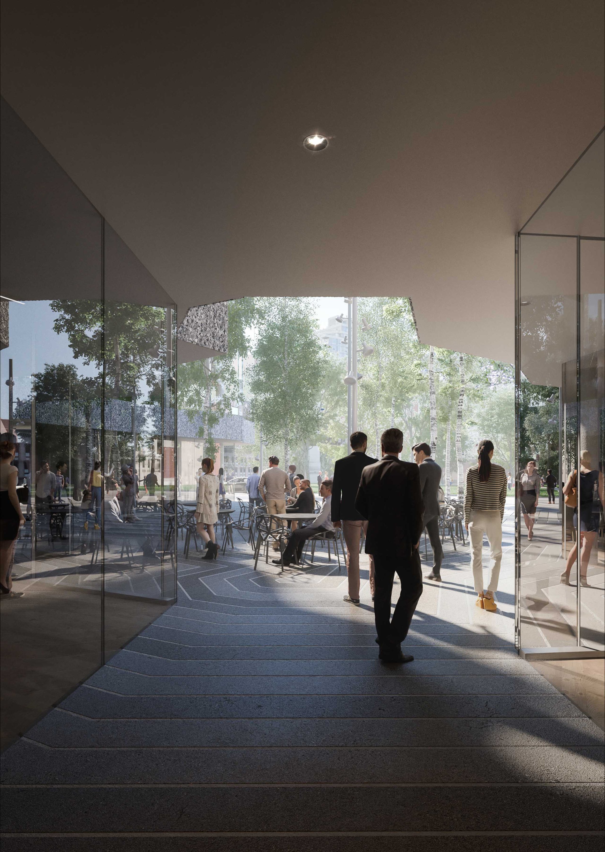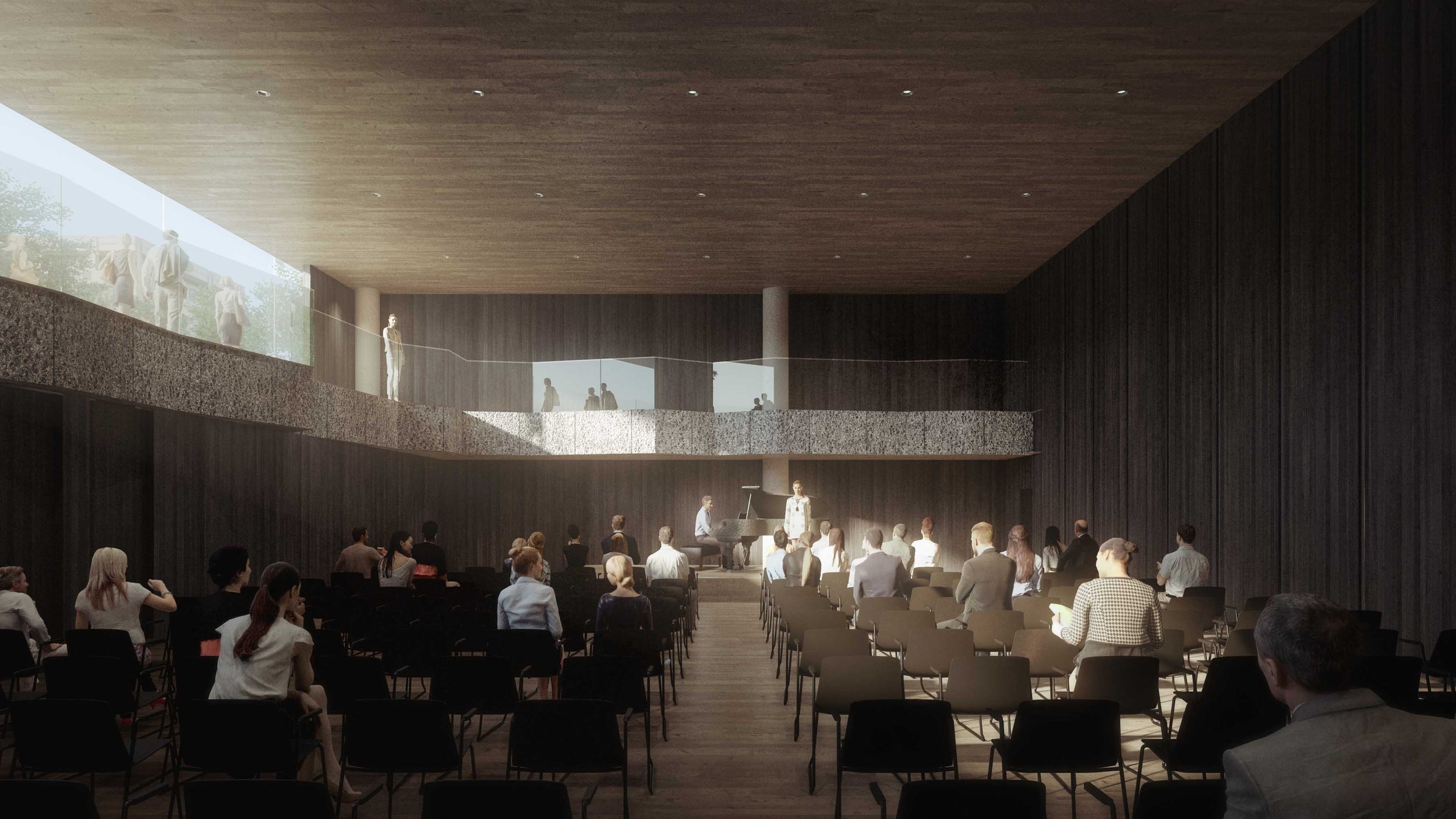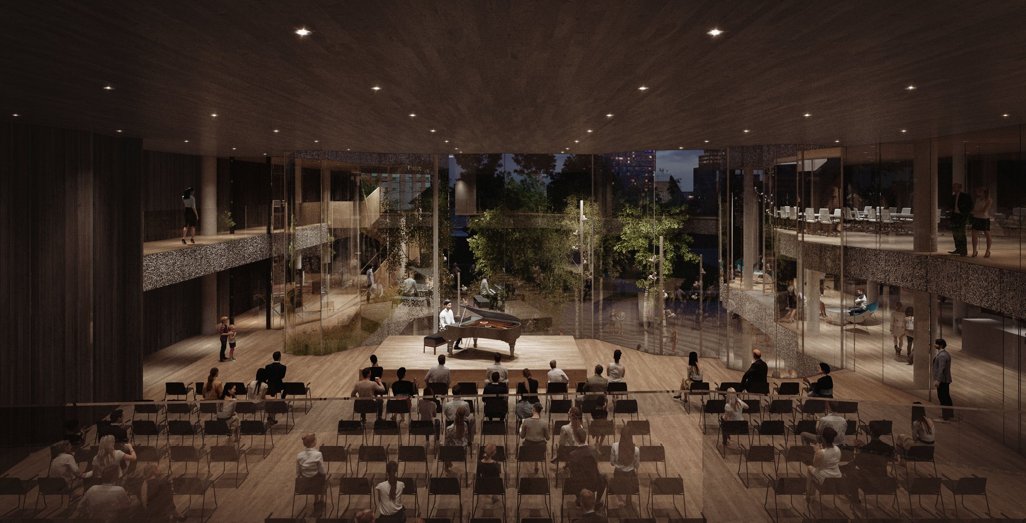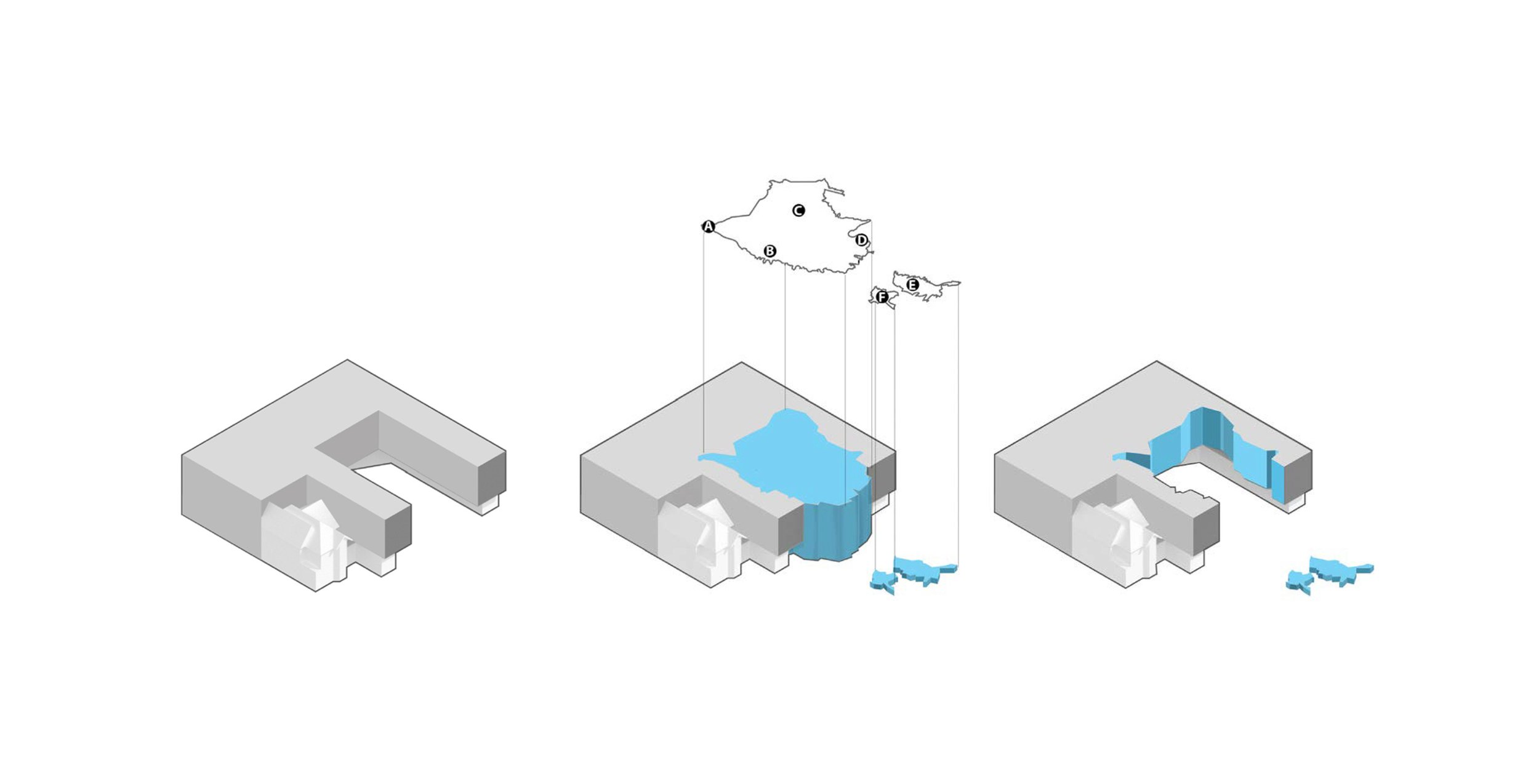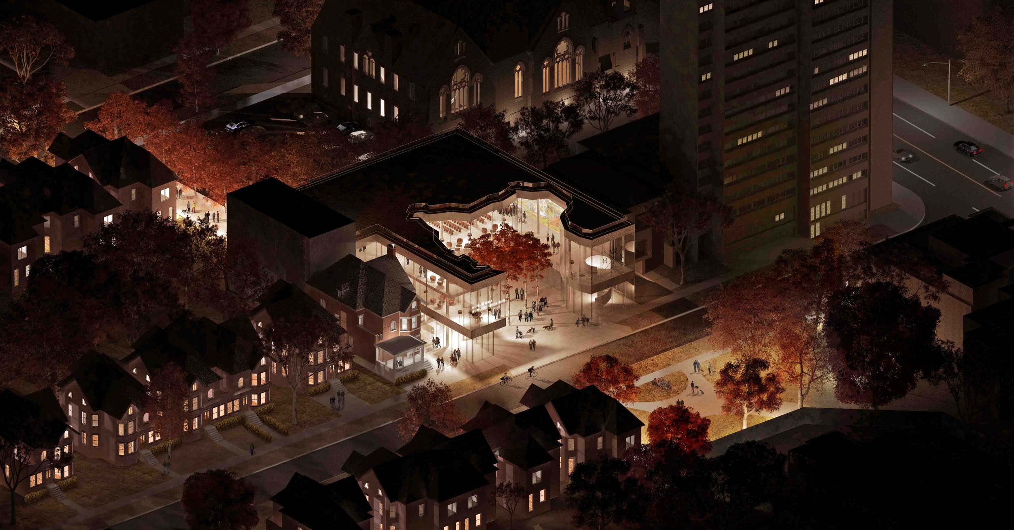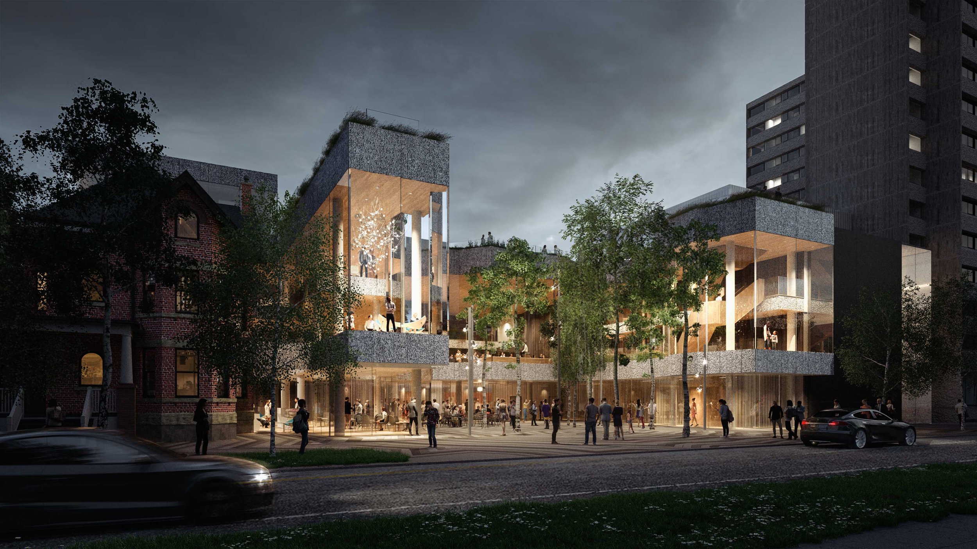International Estonian Centre
This new 36,000 sq. ft. cultural hub in the heart of Toronto hosts a series of cultural spaces for the Estonian community in North America while at the same time opening its’ doors to the public for performances, public lectures, and film festivals.
Read More
The building program includes a public courtyard, cafe, conference and performance spaces, classrooms and study lounge, art studios, library, sauna spa, accelerator space for digital start-ups, and administrative offices. The Centre will also incorporate and renovate a designated heritage mansion neighbouring the facility. Spaces are available for lease by individuals, organizations, community groups, welcoming a broad range of uses and users.
The building is structured as a series of platforms enclosed by a luminous curtain of glass and cast aluminum. The platforms act as a series of stages where the community (actors) come to socialize, celebrate and perform.
Spaces are technologically sophisticated as befit a country known as the Digital Republic*. This sophistication ensures the facility will remain flexible for future users while simultaneously showcasing the country’s technological savvy.
Sustainability is a key characteristic of Estonians’ attitude towards our environment. The building therefore, minimizes its’ carbon footprint by generating energy on-site through, recycling gray water, employing a high-performance building envelope with triple-pane glazing and operable windows for natural ventilation, as well as in-floor water-sourced heating and cooling. Exterior spaces incorporate permeable pavers and vegetated roofs. The facility is targeting Toronto Green Standards Tier Two with construction currently underway.
*Estonia, The Digital Republic, Nathan Yeller, The New Yorker, December 18-25 2017 Issue
Project Stats
- Location: Toronto, ON
- Completion: In Progress
- Client: International Estonian Centre
- Size: 36,000 sq. ft.
- Awards: 2018 Canadian Architect Design Excellence Award of Merit
