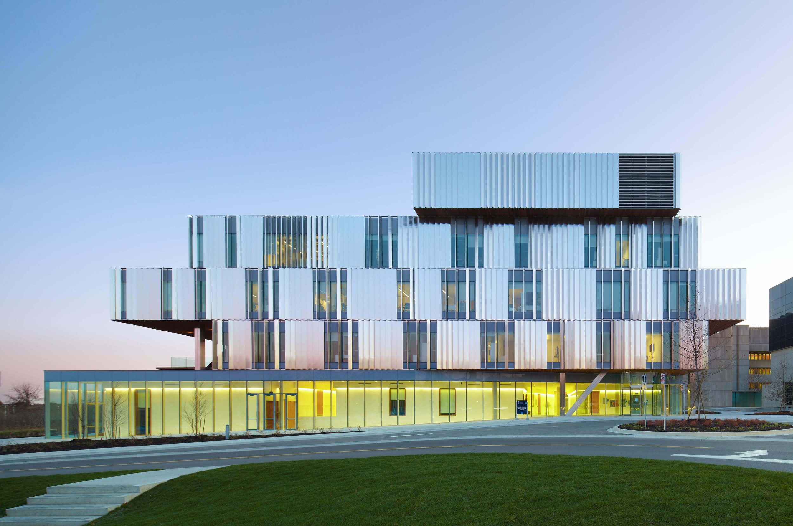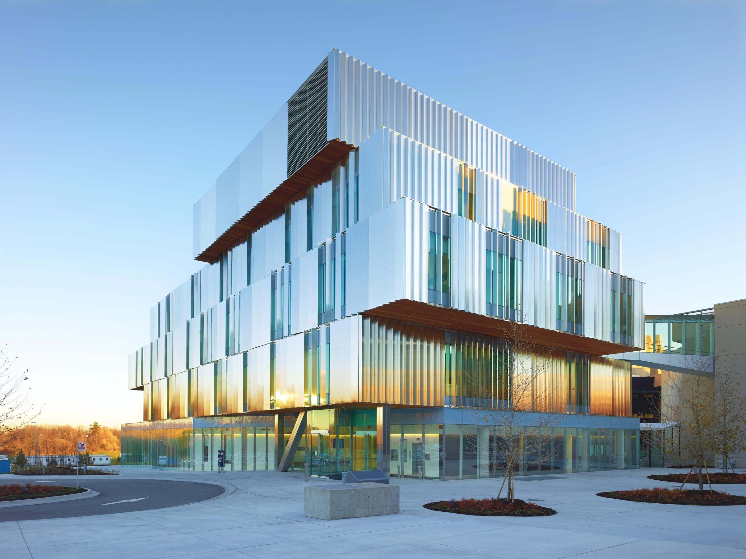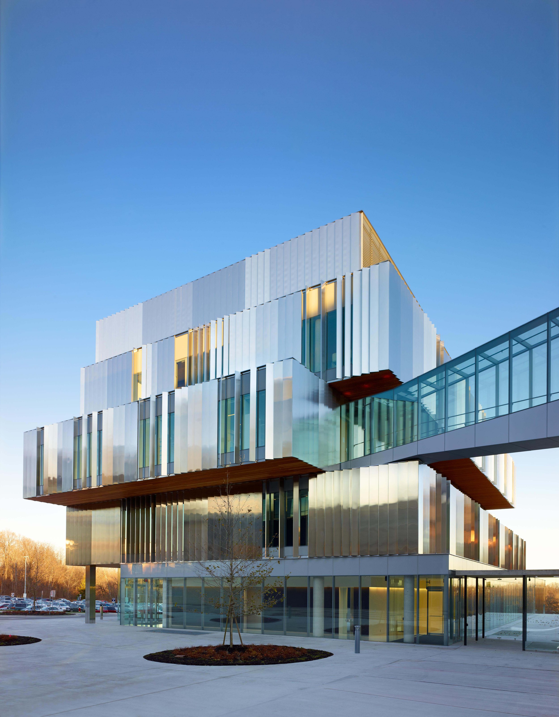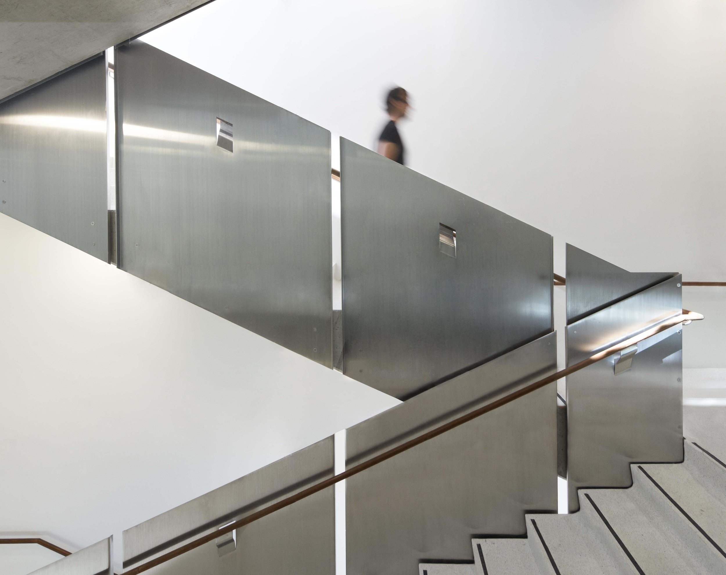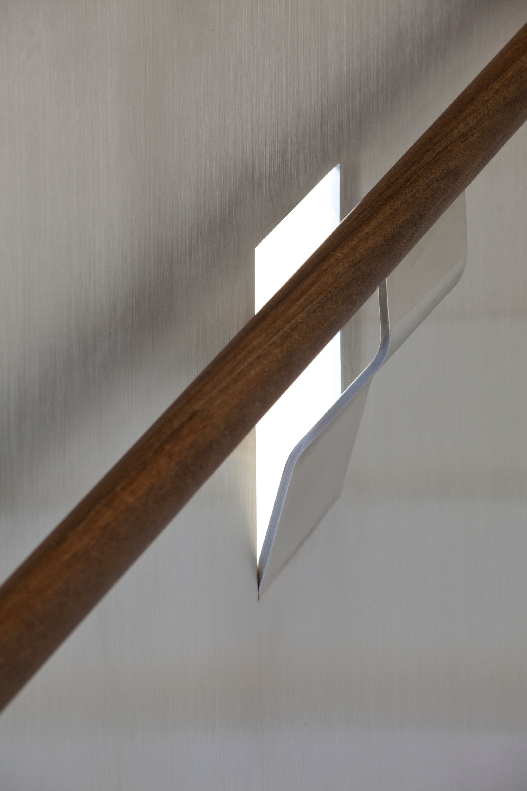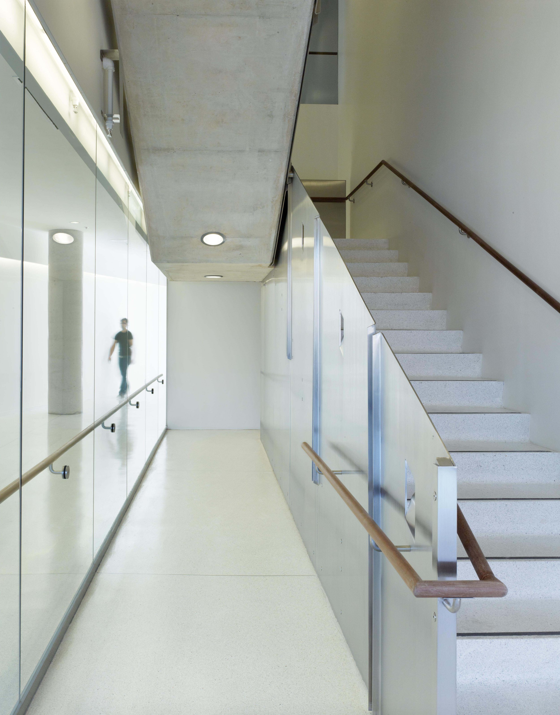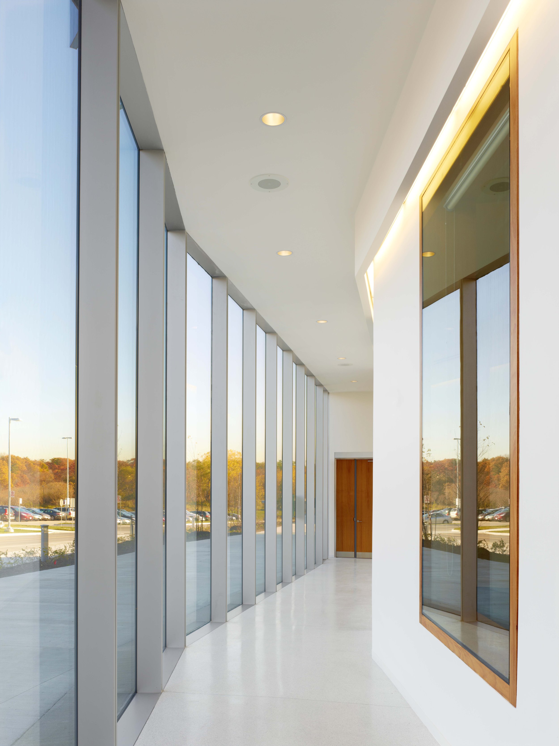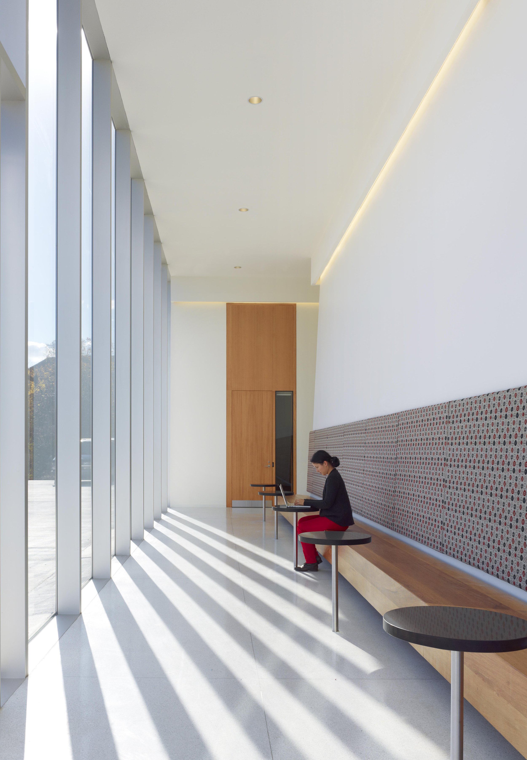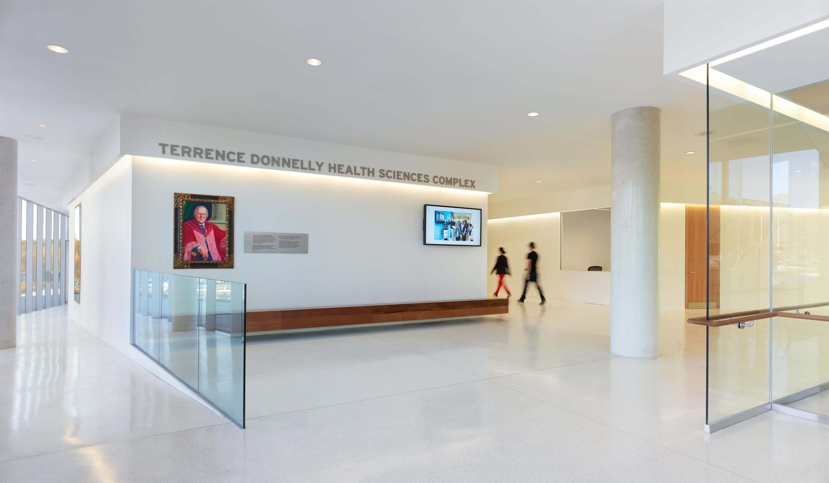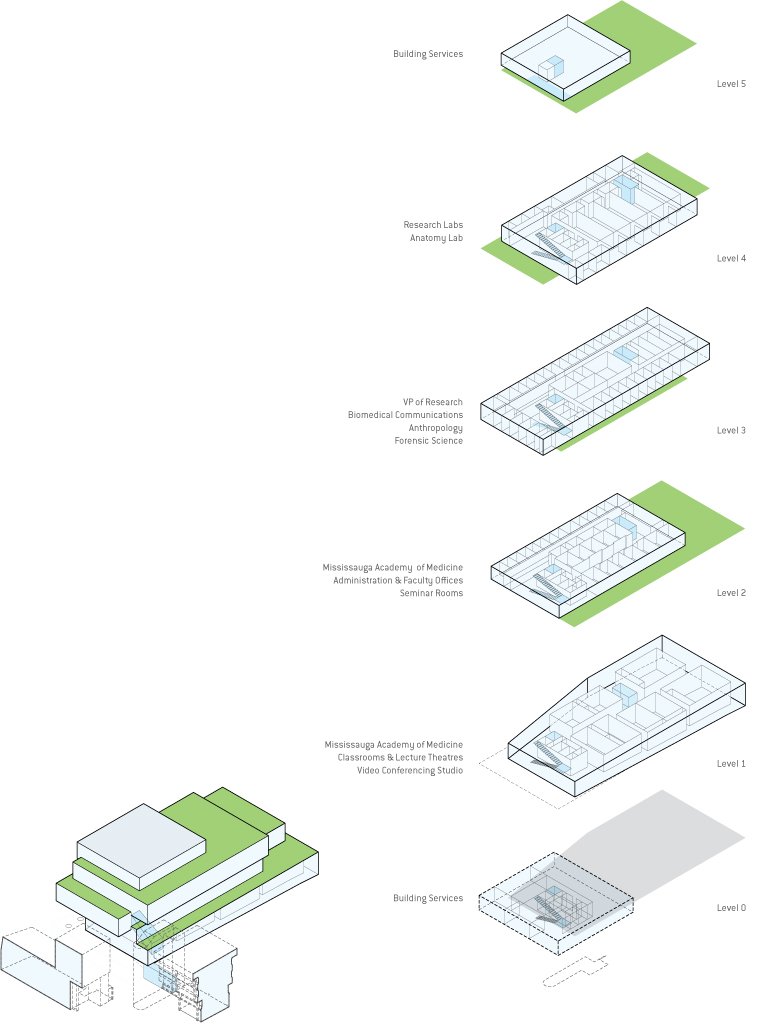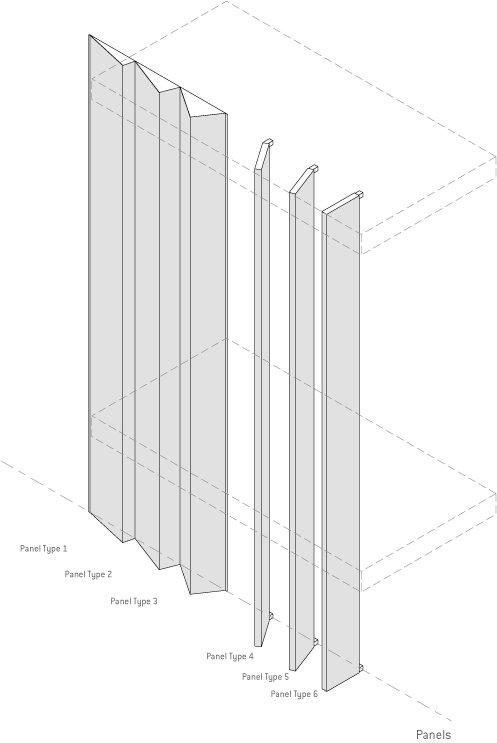Terrence Donnelly Health Sciences Complex
The TDHSC accommodates teaching and research facilities for the medical school at the University of Toronto’s Mississauga Campus (UTM). A series of stacked boxes contain laboratories, lecture theatres, and administrative space for three distinct user groups. Its’ faceted stainless-steel façade, bioclimatic in function, captures both natural and ambient artificial light ensuring the facility’s landmark presence is articulated 24/7.
Read More
Populated by the new Mississauga Academy of Medicine, the Department of Biomedical Communications, and the Department of Anthropology and Forensics, this building considers the most efficient adjacency requirements while creating specific identity nodes.
A series of stacked boxes, where each box shrinks or enlarges from floor to floor fulfils these desires while maximizing views and access to natural light, allowing every office to have access to an operable window. The spaces created between the levels provide accessible terraces overlooking the Credit River valley. Teaching facilities, office spaces, and laboratories feel as if they float within the surrounding landscape.
The program at TDHSC includes video conference-ready lecture theatres, classrooms, seminar rooms, faculty and administrative offices, as well as instructional and research laboratories.
The reflective properties of the bent, stainless-steel skin also has a bioclimatic benefit; in the summer solar heat is deflected from the building envelope and in the winter the warm air trapped within the panels provides an insulating blanket of tempered air around the building. Research conducted alongside manufacturers provided samples throughout the design process to ensure the desired outcome was reached.
The language of the bent metal is found throughout the facility, down to the smallest detail. For example, stainless steel panels are used throughout the stairwells, bent to receive handrail fixtures, revealing embedded lighting beneath.
Kongats Architects played a significant role in securing a $12.0 M donation for the project from the lead donor, Terrence Donnelly. The LEED Gold Certified project has been met with both popular and critical acclaim, receiving numerous awards for its’ innovative design.
Project Stats
- Location: Mississauga, ON
- Completion: 2011
- Client: University of Toronto
- Size: 65,000 sq. ft.
- Awards: 2017, LEED Gold Certification; 2013, ARCHITIZER Special Medal in Architecture; 2012, Governor General’s Medal in Architecture; 2012, OAA Design Excellence Award, “Best of Show” (now the Lieutenant Governor of Ontario, Design Excellence in Architecture Award); 2012, OAA Design Excellence Award; 2010, Canadian Architect, Design Excellence Award of Merit
